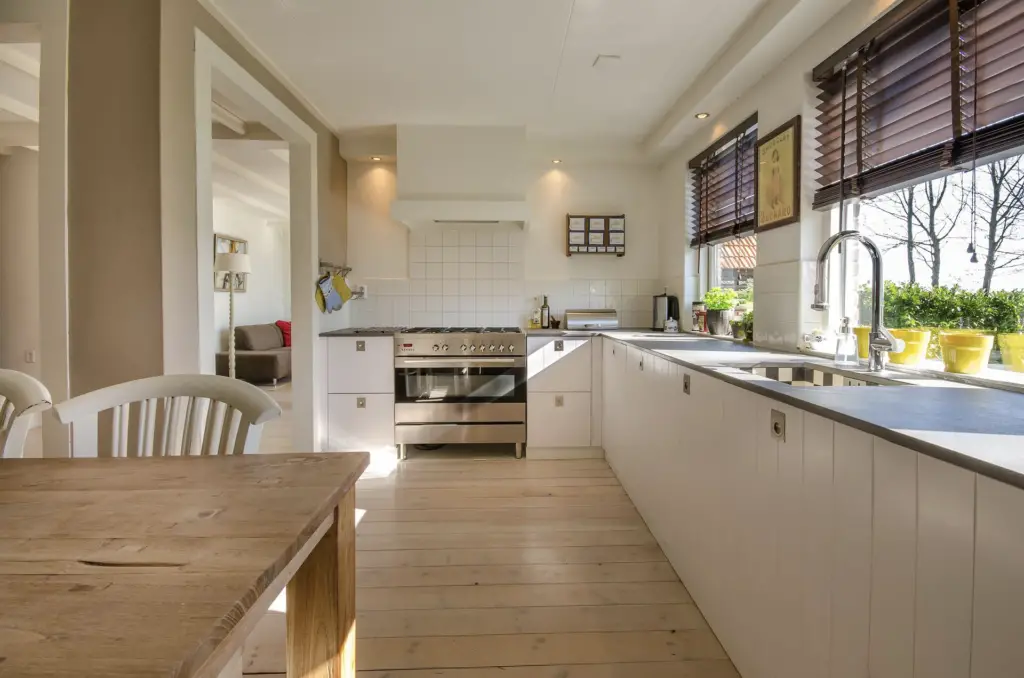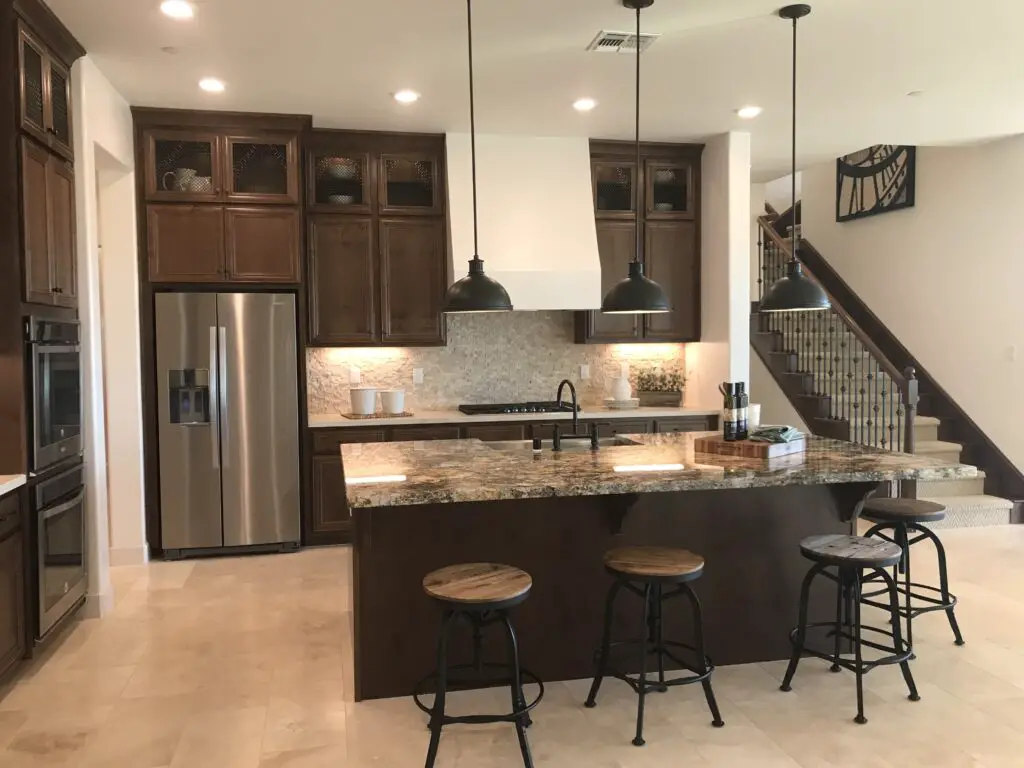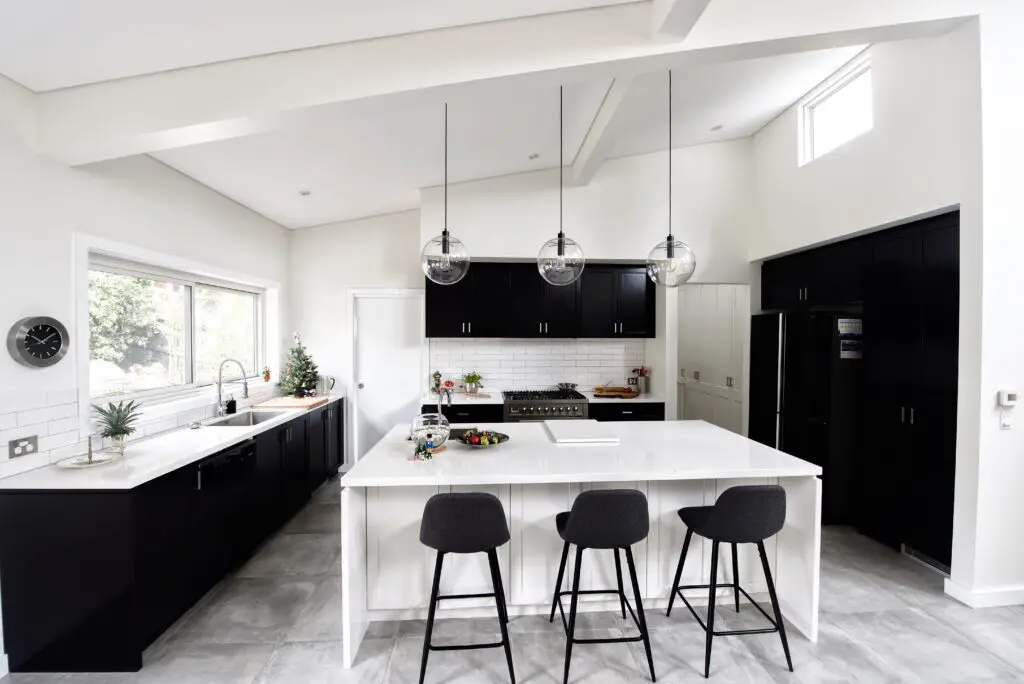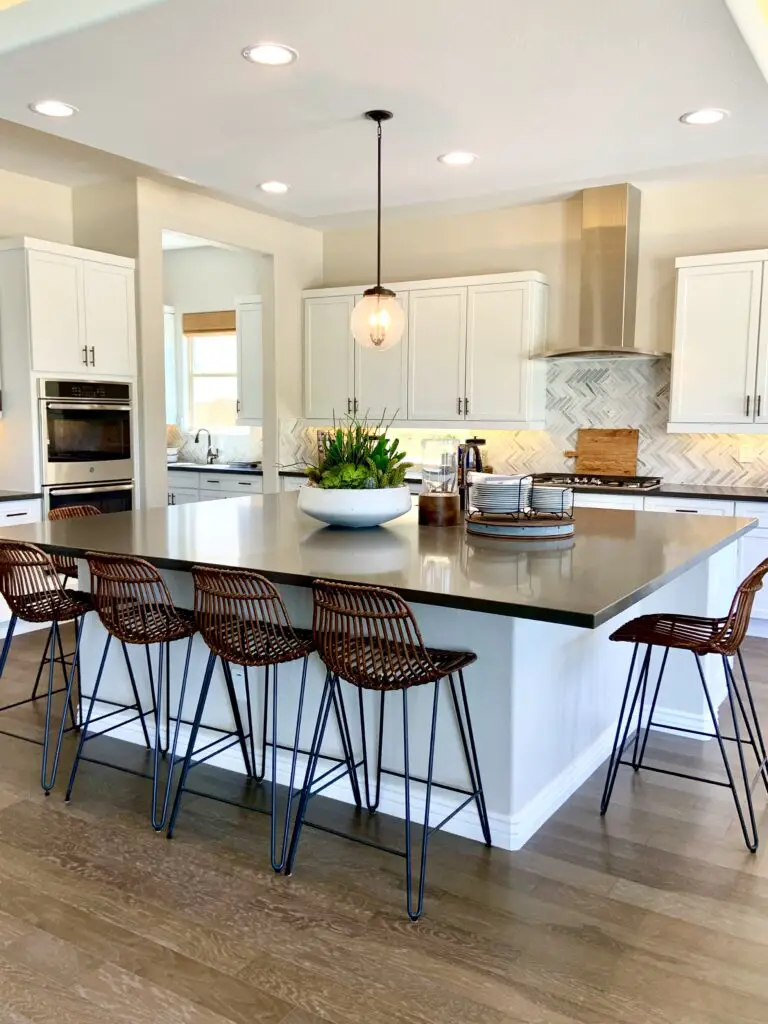As a homeowner you will no doubt have different needs when it comes to planning your kitchen.
Do you need a large, airy space with plenty of natural light? Or would you rather be able to barbecue in the backyard?
If you have small children, do you want an open concept or a more private area? A properly planned kitchen is essential for any household.
It not only makes cooking easy and enjoyable, but it also acts as the hub of the entire house. It should break from the usual mould and be modern, ergonomic and beautiful.
Where Should The Kitchen Be In A House?
One of the best places for the kitchen is the rear of the house, connected to the outdoor entertainment area. There are a few different schools of thought when it comes to choosing the ideal location for the kitchen, but a general rule of thumb is that it should be located in the rear of the house.
This allows for a more direct connection with nature, which is thought to promote good health. Additionally, it is important to ensure that the kitchen has plenty of natural light and ventilation.
This helps to keep the energy in the room fresh and positive. Here are some things to keep in mind when planning your kitchen.

Where Should The Kitchen Be In A House Based On Feng Shui?
Feng shui is an ancient Chinese practice that helps to create harmony in the home. One important aspect of feng shui is the placement of the kitchen.
According to Feng Shui principles, the kitchen should be located in the south or east corner of the home. This placement is said to promote health and prosperity. Additionally, the kitchen should be well-ventilated and view the outdoors.
Feng shui practitioners believe that this helps to encourage fresh energy into the home.
In addition, the kitchen should be kept clean and organized. Clutter can block positive energy flow, so it’s important to keep clear countertops and cupboards tidy.
By following these simple guidelines, you can create a more harmonious home using the principles of feng shui.
Read: Do Black Kitchen Cabinets Show Dirt?
Where Should The Kitchen Be In A House Based On Vastu?
Vastu shastra is an ancient Indian system of architecture that guides the placement of objects and buildings in order to maximize positive energy flow.
According to Vastu, the kitchen should be located in the east or south-east corner of the house, as these are considered the areas associated with fire.
The kitchen should also be well-ventilated and have plenty of natural light.
Other important considerations for the placement of the kitchen include keeping it away from bedroom areas and ensuring that it is not located directly above or below a bathroom.
By following these Vastu guidelines, you can help create a harmonious and balanced home.

Can The Kitchen Be At The Entrance Of The House?
A common misconception is to make the kitchen at the entrance. While the kitchen is the most used and visited room in any house, it shouldn’t be at the entrance.
The main entrance of the house should be a calm, beautiful room. It should be a space where you welcome guests and make them feel welcomed.
The kitchen, on the other hand, is a place of activity. While you may have guests over from time to time, it is not the room that you want to make a first impression.
The kitchen is a hub of activity and is best suited for the back of the house.
Read: Do Kitchen Cabinets Have Backs?
Is It OK To See The Kitchen From The Front Door?
The next question to ask yourself is whether you want to see the kitchen from the front door.
While having the kitchen in the back is important, it is even more crucial that you cannot see it from the front of the house.
This is because the front door is the entrance to your house. As you have seen previously, the kitchen is an active place. It is where you cook, where you keep your appliances.
This is not a room where you want to make a first impression. This is particularly important if you have small children, as they are more prone to accidents. You do not want a visitor to be greeted by a view of a chaotic kitchen as they enter your home.

The Kitchen Should Be In Which Direction?
The kitchen is one of the most important rooms in the house, and its layout can have a major impact on its function and style. When deciding which direction to place the kitchen, there are a few factors to consider.
First, take into account the position of the sun. If the kitchen is located on the east side of the house, it will receive morning sunlight, which can be beneficial for cooking breakfast.
However, if the kitchen is on the west side, it may be too hot in the afternoon for comfort. Second, think about how the layout of the rest of the house will be affected.
For example, if the dining room is adjacent to the kitchen, placing the sink near the door may make it more convenient to pass dishes back and forth. Finally, consider your own personal preferences.
Some people prefer to have all their appliances close together so that they can easily move between them while cooking.
Others prefer a more open layout where they can socialize with family and guests while working in the kitchen.
Ultimately, there is no right or wrong answer regarding kitchen placement – it simply depends on what works best for you and your home.
Read: Where To Put Garbage Can In The Kitchen?
Plan Around Your Family, Not Your Personal Tastes
Too often, homeowners plan their kitchen based on what they like rather than what their family needs. This is particularly common when homeowners are planning an open concept kitchen.
If you are living alone, or you are a single parent, an open concept kitchen is a great option. You have everything that you need close by, and you have the space to have a dinner party for 10 if you feel like it.
However, if you have a large family, an open-concept kitchen is not ideal. Kids generally do not want to sit at the counter while they are eating.
They want a table where they can sit and feel like they are at a table, not at the counter.
You should design your kitchen based on your family’s needs, not your personal tastes.

Take Care Of Your Natural Light
Natural light is extremely important in a kitchen. It is the one room in the entire house where you can never have too much light.
Clients often ask us how much light they need in their kitchens. The answer is as much as possible.
You can always add extra light fixtures and bulbs if you feel like you do not have enough light, but you cannot add natural light if you have not considered it from the start.
Natural light is one of the most important aspects when designing a kitchen. The more light you have, the better your mood will be. If you have a gloomy kitchen with little to no light, you are not likely to spend a lot of time there.
Read: Do Kitchen Appliances Have To Match?
Conclusion…
A properly planned kitchen is essential for any household. It not only makes cooking easy and enjoyable, but it also acts as the hub of the entire house.
It should break from the usual mould and be modern, ergonomic and beautiful.
Kitchens are typically placed in the back of a house because that is where the food was prepared and served in earlier times.
The kitchen was also seen as the heart of the home. These days, many people choose to place their kitchens in different parts of the house based on their needs and lifestyle.
There are pros and cons to each placement option, so it’s important to consider all of them before making a decision.



Leave a Reply